Elsa's Castle
Newport Beach, CA
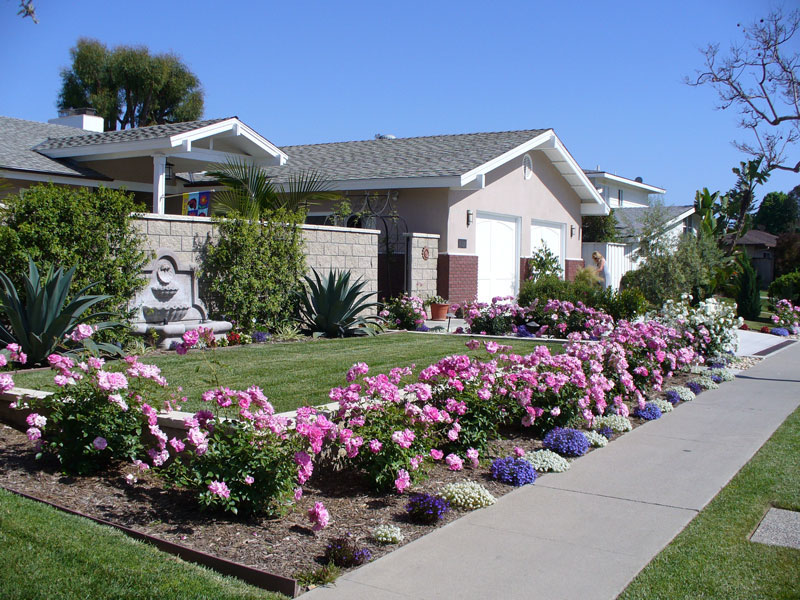
Family Room
Family Room
Family Room
Family Room
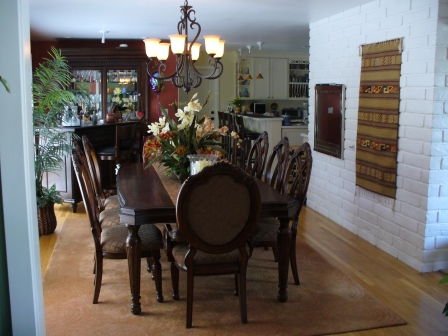
Formal Dining Room
Bar
China Cabinet
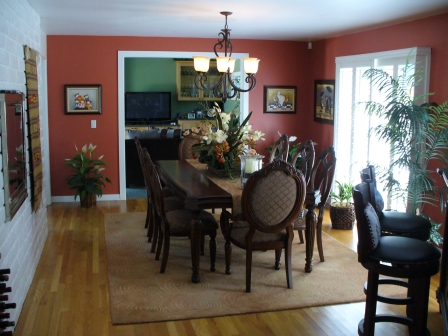
Dining Room
Kitchen
Breakfast Bar
| In the Beginning | Now Up to Date |
|---|---|
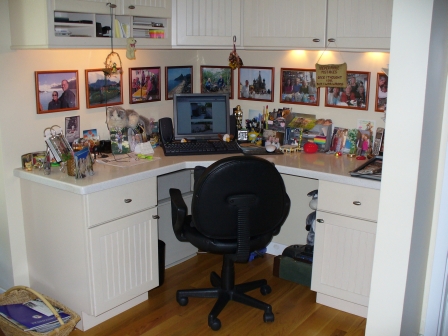 |
Guest Half Bath
Hall of Travel Pictures
Kitchen
Kitchen
Kitchen
Front Entrance
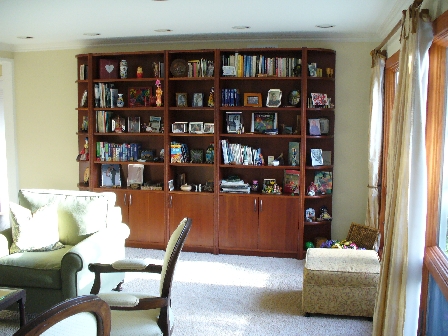
Living Room
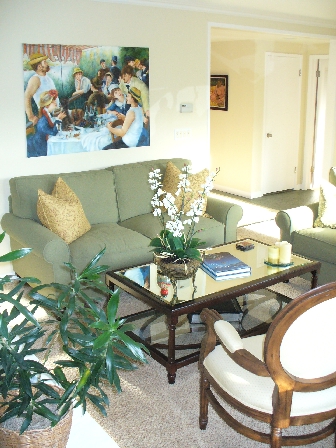
Living Room and Entrance
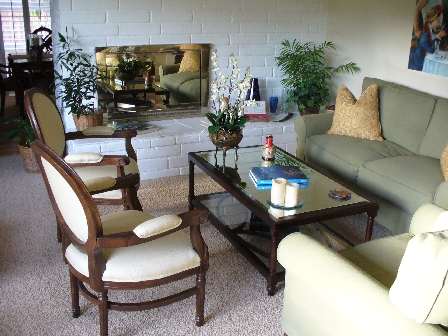
Living Room Fireplace
Backyard Patio
Backyard Patio
Entry Hallway
Bedroom Hallway
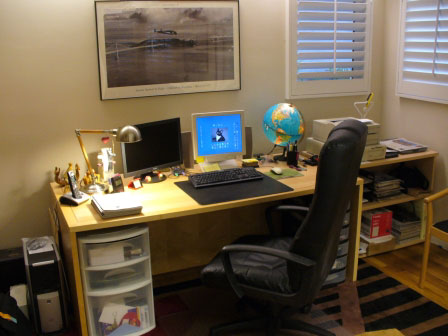
Peter's Office
Peter's Office
Guest Bedroom
Guest Bedroom
Guest Bath
Bedroom Hallway
Master Bedroom
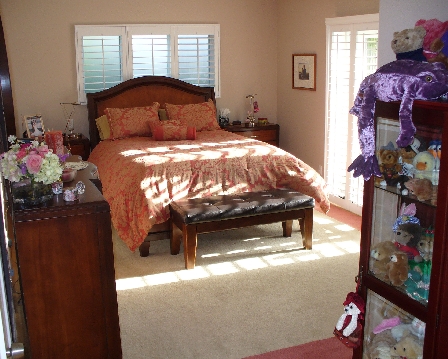
Master Bedroom
Elsa's Kids
Master Bedroom
Patio View from Master Bedroom
View of Patio from Master Bedroom
Master Bath
Master Bath
Fish Pond
| In the Beginning | Three Years Later |
|---|---|
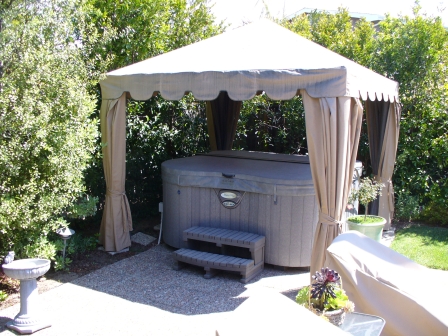 |
Backyard Entry to Master Bedroom
Backyard
North Sideyard, looking West
North Sideyard, looking East
Front Patio
Front Gate
Front Patio Fountain
| In the Beginning | Three Years Later |
|---|---|
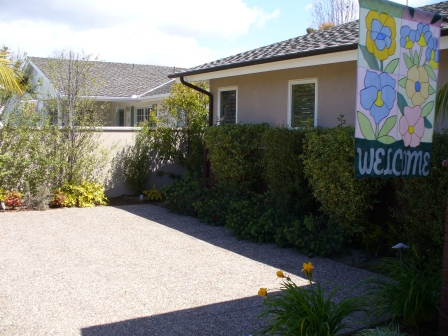 |
Front Entrance
Front Yard
Front Yard
Garage
South Side Entry
Palm Trees 65 feet (20 meters) Tall. Radio Antenna Wire on One
South Sideyard
| In the Beginning | Three Years Later |
|---|---|
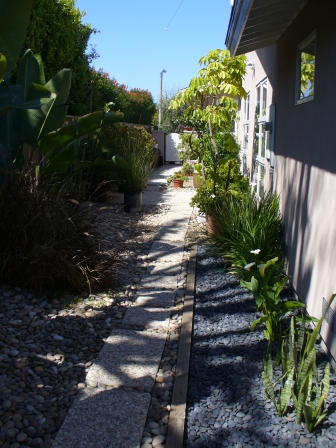 |
Replanted Tree
BBQ Area
Backyard
Backyard
| In the Beginning | Three Years Later |
|---|---|
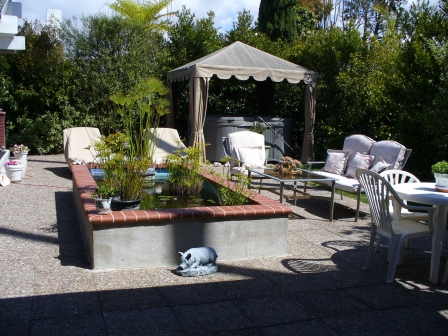 |